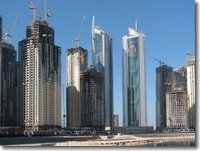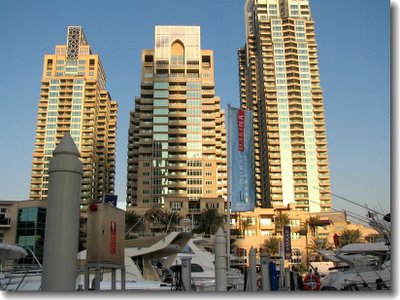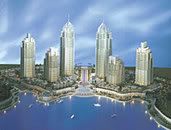Marina Skies, p2 (Geometry)

What excites some people about Dubai are not the 5-star hotels, the shopping, the sunny beaches, the sporting or business events, etc. but the architecture--the distinctive design and features that go into many of its new structures. What is happening today in the Dubai Marina is no exception. The original Phase 1 development consists of 6 towers, the two tallest (twin structures) each features a central spire framed by arching steel butresses.

The central towers have 37 floors each. At their base are rows of villas, running the length of the complex. The towers are bordered on one side by the new Marina Ring Road and Sheikh Zayed Road, and on the other by the Marina promenade and the Marina waterway.


The set of 6 towers is completed with complementary 28- and 24-storey towers at either end and shorter 20- and 16-storey towers in between.
The 2nd Stage
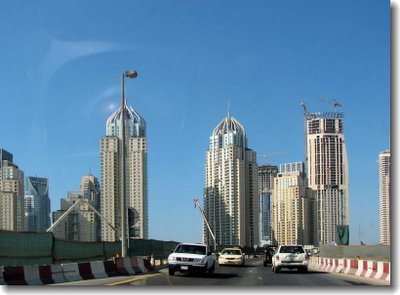
The completion by master-developer Emaar of the initial 6 towers of the Dubai Marina in late 2003 ushered in the second phase of building. Still going on, it is in fact a massive construction project including not only towers but road-works as well.

The current building phase is being carried out by Emaar and a number of other, mostly private, developers, large and small.
The result is an explosion of projects and towers of various heights and designs.
There is a concentration of new towers at the northeast end of the Marina, each rising 50+ storeys.

These include (pictured below from left) Marina Heights, Le Reve, Marina Crown, Number One Dubai Marina and Al Seef towers.


Unlike the buildings of Phase 1, each new tower is of unique design. These often include unique top features and building trunks ranging from square or rectangular to spherical or inclusive of a variety of styles.

Number One Dubai Marina (54 floors, 210m) features a circular trunk, crowned by a circular steel rim. The Marina Crown will be 53 floors (207m), with a flat, slightly stylized top--it recently lost a very distinctive, angular green crown in a re-design.
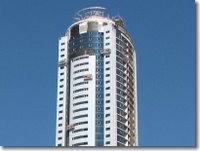

Marina Phase 1
At present the centerpiece of the Dubai Marina is the Phase 1 district with its towers, villas, Marina Walk shopping plazza and wharf.
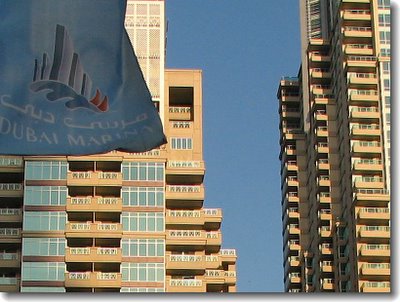
The two central towers of Phase 1 are named Murjan--after a precious stone (left), and Mesk--after an Arabic scent (right).
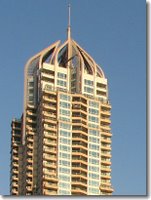
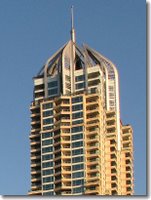
The two towers stand majestically flanked by four smaller towers--two on each side.
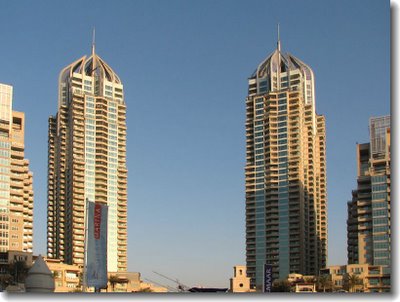
From left are precious stones, Al Mass (28 storeys) and Fairooz (20 stories). From right (not pictured) are Arabic scents, Yass (24 storeys) and Anbar (16 storeys).
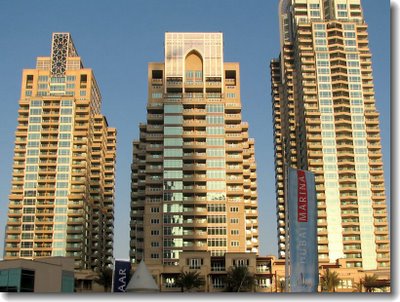
The smaller towers each have distinctive motifs at their crests.


Al Mass & Fairooz--precious stones.


Anbar & Yass--Arabic scents.
Classic Lines & Colors

The geometry in Phase 1 designs are elegant and the soft Mediterranean colors are beautifully accented by dark turquoise window panes and clear blue skies.


Balconies are a central feature in both villas and towers.
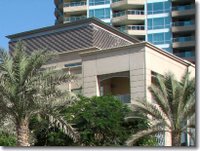

Palm trees and the shadows of overhangs create geometric patterns.

Like an Italian piazza, the public square at the base of the towers is a place for people.


Geometric sculpture and water elements accent the space.

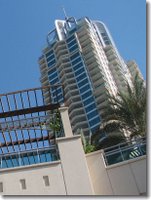
Nothing does more however to define the character of the Marina Phase 1 development than the metallic arches that crown its central towers.

To be continued.
Go to Marina Skies, p1, see the latest DM Photos posts or return to Dubai Marina Communities.






